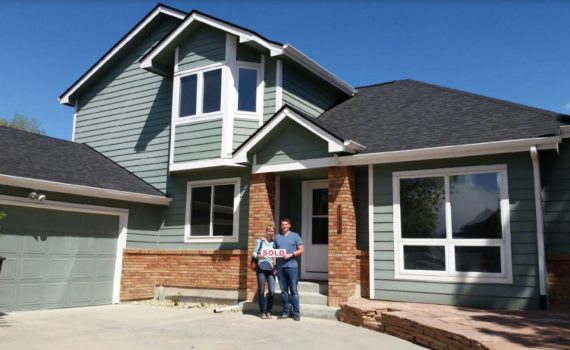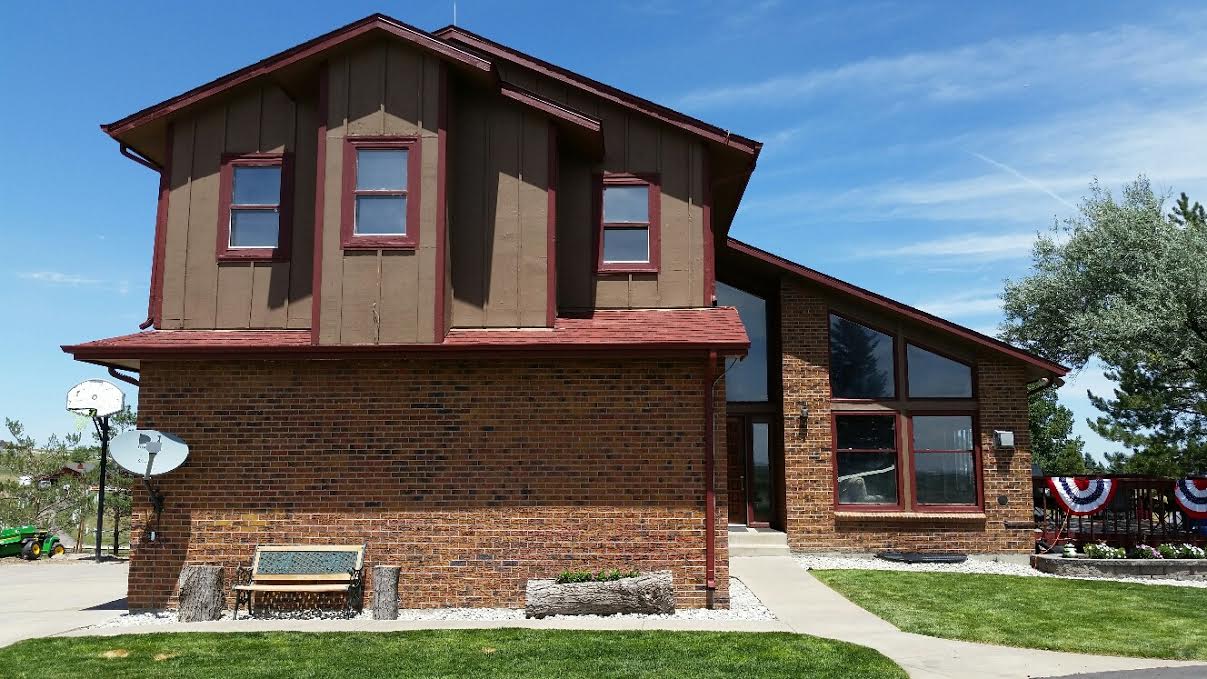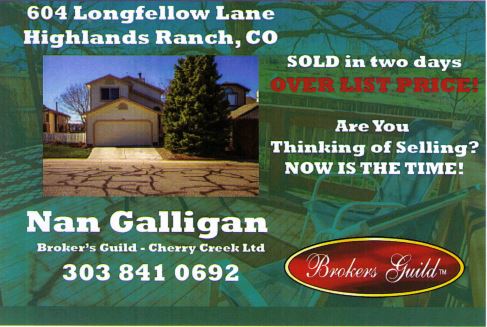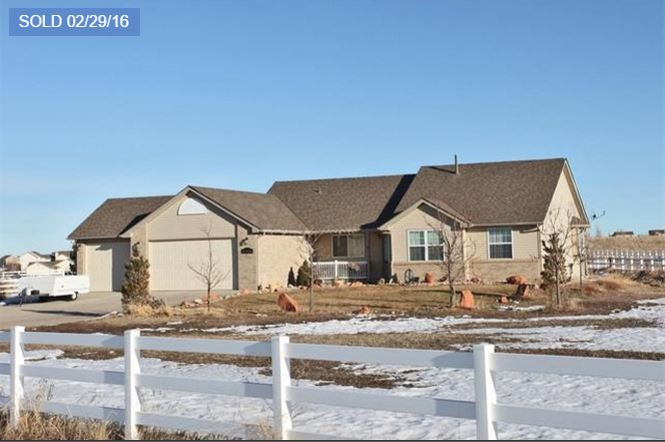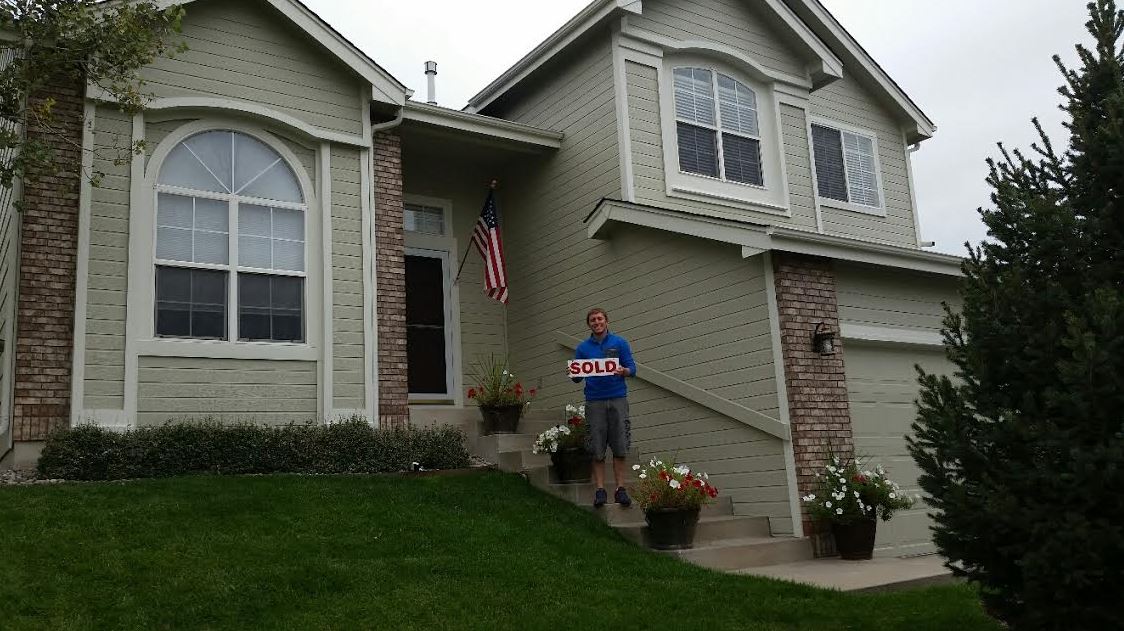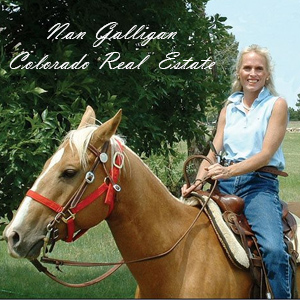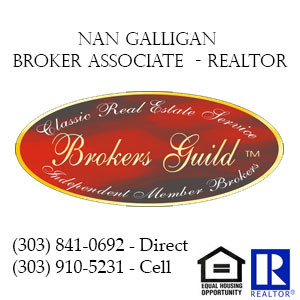SOLD 5/8/15 Listed for $280,000 SOLD for $288,000
604 Longfellow Lane Highlands Ranch Colorado
Amazing Gorgeous Highlands Ranch home backs to super wide open space with trails right out the backyard gate. 3 Bedroom, 2 Bath home, New Carpet, Stainless steel appliances,Brazilian Slab Granite Counters. New Roof. 60′ Pine Tree in front yard with glorious landscaping and plantings, roses in bloom for months. Large back deck with Incredible Mountain Views and very private with lots of trees. Cozy Fireplace in the living room for those cold winter nights. Home comes with Air Conditioning for the warm summer days. Location is perfect- home is close to so many amenities. My buyer fell in love with this home and could not be happier, it was the home of his dreams.
Description provided by Trulia
This is a Single-Family Home located at 604 Longfellow Lane, Highlands Ranch, CO. 604 Longfellow Ln has 3 beds, 2 baths, and approximately 1,069 square feet. The property has a lot size of 1 and was built in 1985. The average list price for similar homes for sale is $348,790. 604 Longfellow Ln is in the 80126 ZIP code in Highlands Ranch, CO. The average list price for ZIP code 80126 is $574,914.
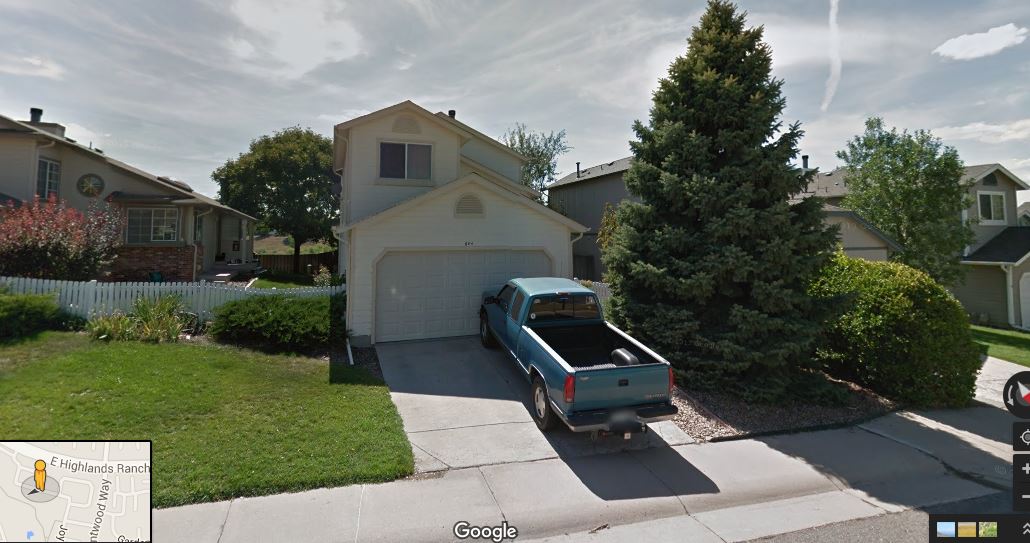
Public Records for 604 Longfellow Ln
Official property, sales, and tax information from county (public) records as of 05/2015:
-
- Single Family Residential
- 1,069 sqft
- Stories: 2 story
- Parking: Attached Garage
- Roof: Composition Shingle
- Construction: Frame
- County: Douglas
-
- 3 Bedrooms
- Lot Size: 3,398 sqft
- A/C: Central
- Parking Spaces: 2
- 5 Rooms
- Fireplace
- Tax Rate Code Area: 3251
-
- 2 Bathrooms
- Built In 1985
- Heating: Central
- Exterior Walls: Siding (Alum/Vinyl)
- 1 Unit
- Subdivision: HIGHLANDS RANCH #53A
FACTS
- Lot: 3,397 sqft
- Single Family
- Built in 1985
- All time views: 1,205
- Cooling: Central
- Heating: Forced air
- Last sold: May 2015 for $288,000
- Last sale price/sqft: $269
FEATURES
- Cable Ready
- Deck
- Double Pane/Storm Windows
- Fenced Yard
- Fireplace
- Flooring: Carpet, Laminate, Linoleum / Vinyl
- Lawn
- Parking: Garage – Attached, 2 spaces, 430 sqft garage
- Skylight
- View: Mountain
