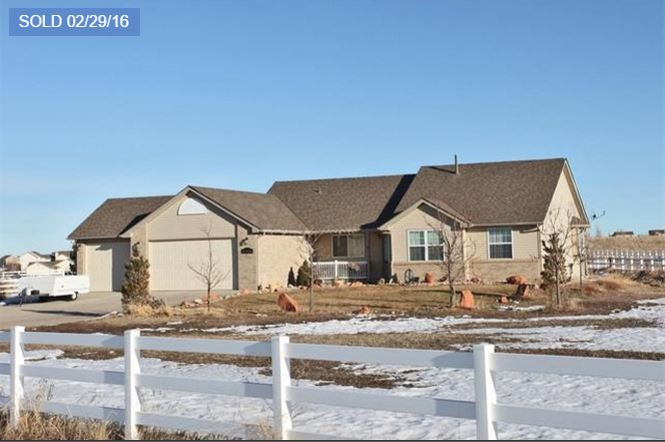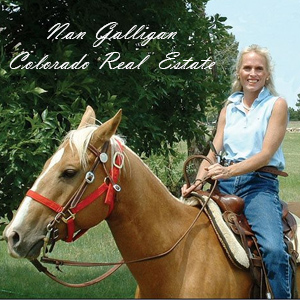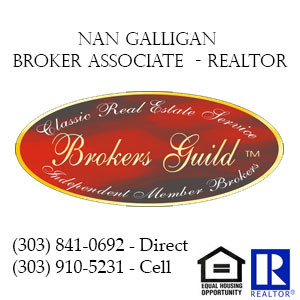
SOLD: 28300 E 160th Ave Brighton CO
Category : blog , For Home Buyers , Sold Homes
SOLD 2/29/2016 $415,000
28300 E 160th Ave Brighton CO

Amazing Horse Property on 2.24 acres in Brighton. An Equestrian Dream. Fully fenced and cross fenced with beautiful white fencing and a gate that opens from the property right to the riding trail.
3 Bedrooms, 3 Baths Ranch with 3,314 total square feet. Home is adjacent to Greenbelt and Open Space and home sits on a corner lot. Located in highly sought after Great Rock North Subdivision. I represented the buyers who fell in love with the home and all the amenities it has. There is a large barn on the property ready for their horses and toys. Home came with electric fence. Incredible master suite with walk in closet and 5 piece bath. Kitchen has beautiful maple cabinets, stainless steel appliances, over sized breakfast bar, eat in kitchen and a formal dining room. Large patio, mountain views galore and on a paved road, super location.
School Information
- Elementary School: Northeast
- Middle/Junior School: Overland Trail
- High School: Brighton
- School District: Adams 50
Tax Information
- Tax Year: 2014
- Tax Amount: $3,029
- Senior Tax Exemption: No
- Tax Legal Description: SUB:GREATROCK NORTH FILING NO 2 LOT:23
Location Information
- Neighborhood: Greatrock
Bathroom Information
- # of Baths (Full): 2
- # of Baths (1/2): 1
Basement Information
- Sq. Ft.: 1,648
- Basement Finished: Unfinished
- Size: Full
- Type: Cellar
- Floor Type: Slab
Interior Features
- Main Sq. Ft.: 1,666
- Flooring: Carpet, Tile Floors, Wood Floors
- Cable Available, Eating Space/Kitchen, Five Piece Bath, Kitchen Island, Master Suite, No Stairs, Open Floor Plan, Smoke-Free, Walk-In Closets, Window Coverings
- # of Fireplaces: 1
- Fireplace Type: Electric
- Fireplace Location: Family Room
- Kitchen Appliances: Cook Top, Dishwasher, Microwave Oven, Refrigerator, Stove/Range/Oven, Sump Pump, Water Softener
Heating & Cooling
- Cooling: Central A/C
- Heating: Forced Air
- Other HVAC: Humidifier
Room 1 Information
- Room Type: Master Bedroom
- Room Description: En suite with 5 pc master bath and walk in closet
- Room Level: Main
Room 2 Information
- Room Type: Bedroom
- Room Level: Main
Room 3 Information
- Room Type: Bedroom
- Room Level: Main
Room 4 Information
- Room Type: Bathroom (Full)
- Room Description: 5 piece master
- Room Level: Main
Room 5 Information
- Room Type: Bathroom (Full)
- Room Level: Main
Room 6 Information
- Room Type: Laundry
- Room Description: mud/laundry room
- Room Level: Main
Room 7 Information
- Room Type: Bathroom (1/2)
- Room Level: Main
Room 8 Information
- Room Type: Dining Room
- Room Level: Main
Parking / Garage
Parking/Garage Information
- # of Parking Spaces (Total): 3
- Parking Count: 1
- Features: 220 V
Parking 1 Information
- Type: Garage (Attached)
- # of Spaces: 3
Exterior Features
Building Information
- Building Area Source: County Records
- Construction Method: Frame
- Construction Material: Brick
- Roof: Composition Shingles
Exterior Features
- Dog Run, Fence, Front Porch, Garden Area, Patio, Playground Area, Sprinkler System
- Horse Property: Yes
- # of Horse Facilities: 1
- Horse Property Features: Fenced
Horse Facility 1 Information
- # of Horse Facility Stalls: 3
- Horse Facility Sq. Ft.: 864
- Features: Electrical
- Primary Floor: Dirt
- Horse Facility Type: Stable
Homeowners Association
HOA Information
- Has HOA
- Primary Association Name: GreatRock North
- Primary Association Management Type:Professionally Managed
- Primary Association Phone: 303-450-0910
- Primary Association Website:http://www.hoaconcerns.com
HOA Fee Information
- Primary Association Fee: $210
- Primary Fee Payment Frequency: Annual
- Fee Includes: Grounds Maintenance
Utilities
Utility Information
- Water Tap Fees Paid: Yes
- Heating Fuel: Gas
Green Information
- Energy Green Features: No
Property / Lot Details
Property Information
- Above Grade Sq. Ft.: 1,666
- Finished Sq. Ft.: 1,666
- Other Sq. Ft. Description: Other (See Remarks)
- Exclusions: Seller’s personal property, curtain, and washer and dryer. Hot tub is negotiable!
- Faces Direction: West
- Is Incorporated: Is Incorporated
- Property Sub-Type: Detached Single Family
Water Information
- Water Source: Community
- Well Type: Community
- Well Usage: Household With Livestock
Lot Information
- Adjacent to Greenbelt, Adjacent to Open Space, Corner Lot
- Type: Agricultural
- City View, Mountain View
- Lot Size (Acres): 2.24
- Zoning: A-1
Listing Information
Listing Information
- Seller Type: Individual
Listing Price Information
- Price/Sq. Ft. Finished: $249.10
- Price/Sq. Ft. Above Grade: $249.10
Listing Date Information
- Date Measured Sq. Ft.: Wednesday, January 27, 2016

